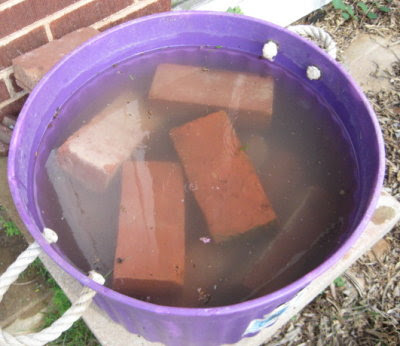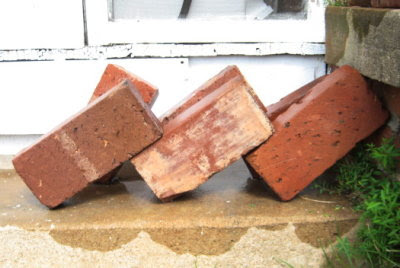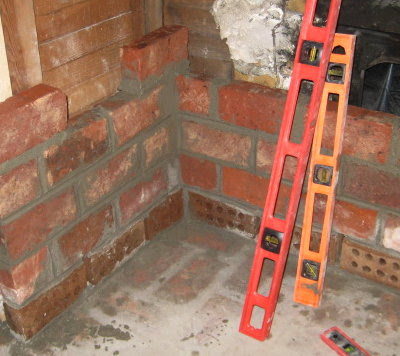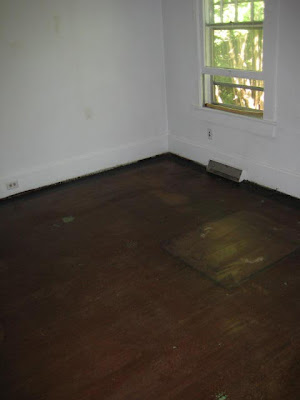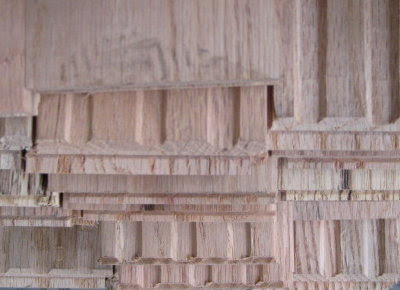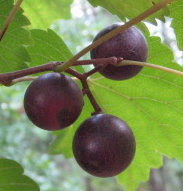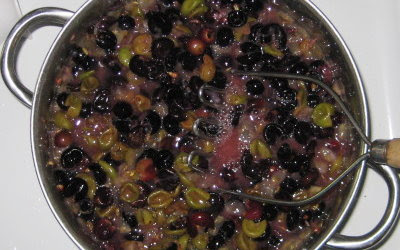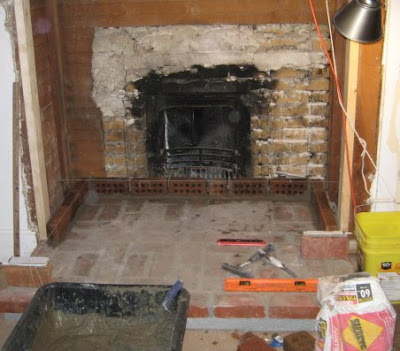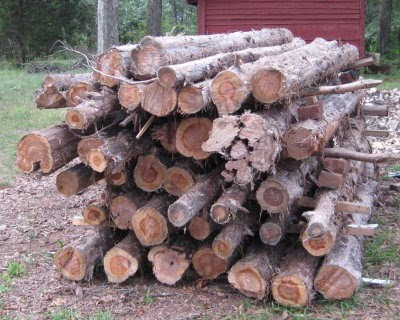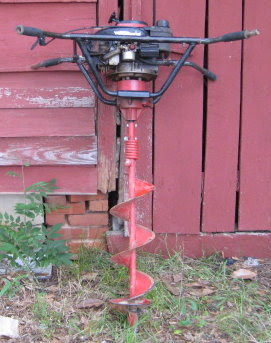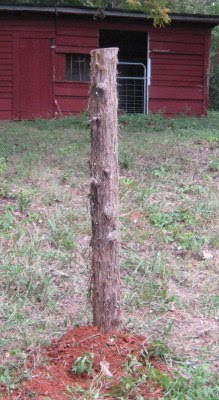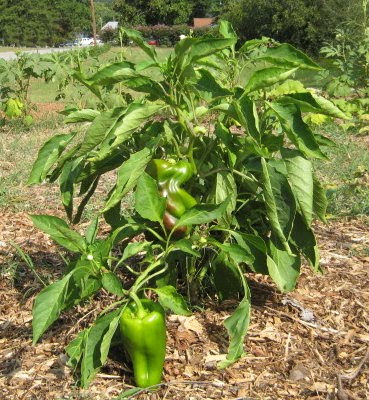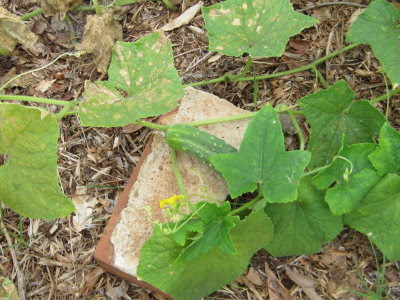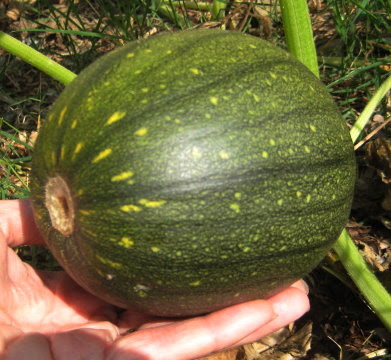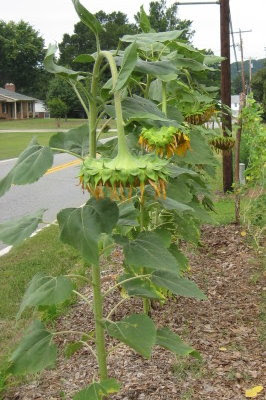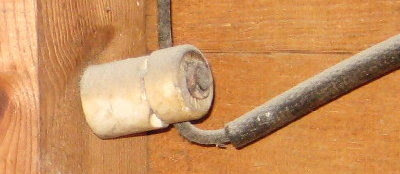These photos give you an idea of the area I'm working with:
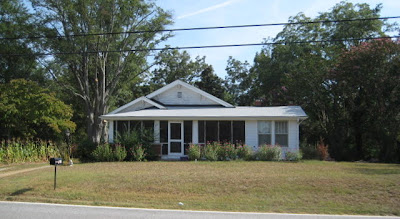
 The front yard measures roughly 46 by 108 feet. It's pretty good size, so obviously I'm going to have to plant in stages over the next several years. As I consider an overall plan, there are three elements that are key to my final design:
The front yard measures roughly 46 by 108 feet. It's pretty good size, so obviously I'm going to have to plant in stages over the next several years. As I consider an overall plan, there are three elements that are key to my final design:~ Privacy
~ Shade
~ Visibility
Privacy is a personal preference. We love sitting on our screened in front porch, but also like the privacy that the present bushes afford. These ones are kind of ugly however...
 .... so I want to replace them with something more aesthetic. The one keeper is the bush on the left, which is nandina. Bettina tells me it is a dye plant, so it will stay. I don't know what the tall scraggly looking things in the back are. Probably something intended to be kept trim and shaped. No matter, they are soon to be goners. My current thought is to transplant them (and a few other things) to along the property line of field #2 (see master plan for that.) In their place, I would like to transplant some of the azaleas that are hidden at the back of the house.
.... so I want to replace them with something more aesthetic. The one keeper is the bush on the left, which is nandina. Bettina tells me it is a dye plant, so it will stay. I don't know what the tall scraggly looking things in the back are. Probably something intended to be kept trim and shaped. No matter, they are soon to be goners. My current thought is to transplant them (and a few other things) to along the property line of field #2 (see master plan for that.) In their place, I would like to transplant some of the azaleas that are hidden at the back of the house.The zinnias in both beds ....
 ....were basically for color this year. BTW, these are the beds I mulched with cardboard. Two and a half months later I can report that the cardboard did an excellent job; not only for keeping weeds out, but for keeping moisture in.
....were basically for color this year. BTW, these are the beds I mulched with cardboard. Two and a half months later I can report that the cardboard did an excellent job; not only for keeping weeds out, but for keeping moisture in.Since the house faces southwest, we need to shade it from the late afternoon summer sun. A deciduous tree would do that, plus allow for solar heating during winter. In addition, I'd like to leave the majority of the front yard sunny, to accommodate sun loving herbs and flowers. My plan at present is to plant a ginkgo biloba tree where this year's garden is (to the left of the driveway). I've been keeping a eye on the path of the sun this summer, and have a fairly good idea of where to plant it, in order to shade that side of the house. Eventually this year's garden will become a shade garden.
My studio (right hand windows in above photo) needs shade too, but I'm thinking of something smaller there, perhaps a dwarf peach tree? Another option would be a vine, but that would mean putting up a trellis or pergola. I'm less certain about that however, because another building project would not be very high on the "to do" list at this time!
Visibility is an issue when pulling out of the driveway. Because of the rises and dips in the terrain, it is difficult to see anything that might be in the road. This year, I discovered that my sunflowers and green beans hindered visibility somewhat, as they were planted closest to the road. I've realized that I need to keep low-growing plants toward the front of the yard, getting taller closer to the house.
So. After all that ruminating, how is my plan coming along? This is my current tentative one -
This is just a sketch, and not to scale, but it will give you an idea of what I'm hoping to accomplish next year. The green areas are in the plan to develop. Notes below:
- A ginkgo tree (male cultivar, Autumn Gold) will be planted to the left of the driveway (not in the above sketch). Hopefully it will shade those windows and the porch without shading the rest of the front yard too much.
- Azaleas (which can also be used for dyeing) will be transplanted from the back of the house, where they are currently hidden from view. Azaleas do well in shade, so shade from the ginkgo won't be a problem. They will provide privacy while sitting on the front porch, plus lovely spring color. Another bonus - we already have them!
- Nandina tolerates partial shade, so it may be okay there too.
- Bed #1- At this point I'm planning echinacea there as it can tolerate some shade. Possibly with yarrow, liatris, and/or coreopsis. These have medicinal and dye qualities.
- Bed # 2 - Possibly hollyhock, dahlia, monarda, butterfly weed, though these may eventually need to be moved to a sunnier spot. Another option is a couple more azaleas.
- Dwarf peach trees are possibilities to shade the windows of my studio. I had a dwarf peach when I lived in Texas, and it was more of a large shrub than a tree. Their height (8 - 10 feet) and spread (about the same) make them contenders for this job.
- The walkway will be extended in from of bed #2 and then split curve into the front yard as well toward the back of the house. Currently all we have are large cement blocks going from the driveway to the front door, but plan to replace them with leftover bricks as pavers.
- Bed #3 - culinary herbs and lavender, which like similar soil conditions. On the list are rosemary, oregano, thyme, basil, and sage.
- The Beauty Bushes (right edge of the yard) were planted as a privacy hedge long before we got here. They bloom most of the summer, smell wonderful, and attract bees. They are under a pecan tree, which shades this side of the yard in the morning. I need to keep this in mind as I develop my plan.
Planning The Herb Gardens photos and text copyright
September 2009 by Leigh at http://www.5acresandadream.com/



