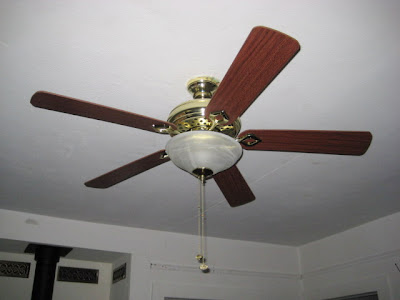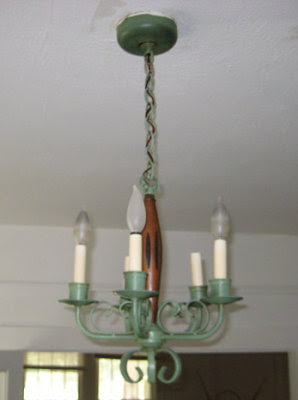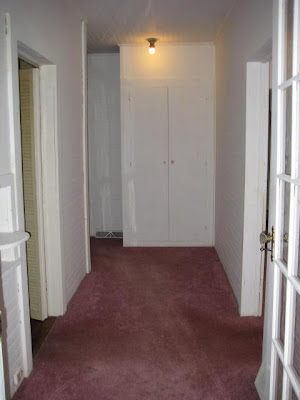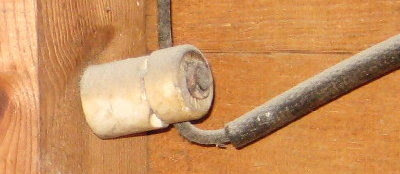 |
| Our old electric meter used to be on a telephone pole out by the road. |
... and this ...
 |
| Power lines as they used to enter the house from overhead. |
.... to this ......
 |
| New electric meter. Cables come up to the box from underground. |
Dan chose this type so that he can run a line for his welding machine, and eventually we can run electricity to a workshop and barn if we want.
We also upgraded from this...
 |
| Old circuit breaker panel located behind the stove. |
 |
| New circuit breaker panel located in utility room |
Besides upgrading all the equipment, power to the house has also been upgraded, from 60 to 200 amps. The immediate effect is that our light bulbs burn brighter.
Dan did most of the work himself. He got the specs from the power company, consulted an electrician, got his permit, installed the new boxes, and then called out the county building inspector. His work passed with flying colors, so all that remained was for the utility company to move the lines.
Burying them....
 |
| View of the action from my kitchen window |
... was the expensive part, but since the old lines ran through a tangle of tree branches it was either that or cut down the trees. Actually, it's a minor miracle that tearing winds or ice storms hadn't already knocked those lines out at some point, because according to the power company, they are only responsible for the lines up to the meter. The home owner is responsible for everything from the meter on.
So, my yard's a bit torn up but a big job is out of the way. It actually started two years ago, when we discovered that we still had some knob and tube wiring that needed to be replaced. The only thing that's left now, is installing the fixtures, switches, and outlets we will want in the new kitchen.
The irony of all this is that really and truly, we'd like to get off the grid altogether. Why didn't we do that instead? The answer to that isn't simple, except to say that we live in an area where neither solar nor wind are consistent enough to be utilized as an energy source on a regular basis. We've been researching other alternatives, but have no definitive answers yet.
The faithful observant among you may have happened to notice that the house color behind the new meter box was blue instead of white. I'll show you why soon. ;)












