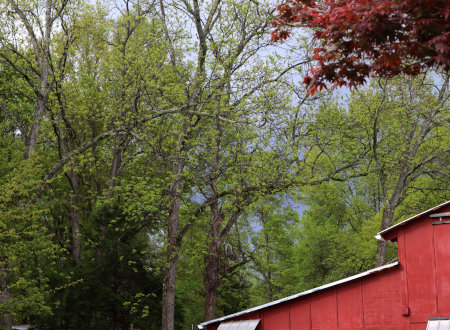April is prep and planting month. Mostly, I've been busy outside, spot seeding pasture and doing final garden bed prep, but when we had a forecast for three days of
rain, I reckoned it was a good time to work on one of
my winter project goals, i.e. trying to make the front bedroom functional again. The motive for this
is to begin setting up my Glimakra floor loom.
There have been a lot of steps to reclaim that room as living space. The first (and a biggy) was unpacking, sorting and purging things we simply don't need. Next is figuring out what to do with items we want to keep: mostly seasonal things like space
heaters, box fans, beekeeping equipment, soap making supplies, archery items,
surplus tincture bottles, etc. With no basement or garage, and limited attic
space, I'm thinking our old garden shed may be the storage answer. Except cleaning it out is another big project.
When I finally managed to clear out the floor space, Dan and I took a
look at the room once again. Initially, Dan had lots of plans for
this room; he was going to replace floor, ceiling and walls. But after years
of focusing on other things, his enthusiasm has become much more realistic.
This is actually a relief for me, because I've already waited fifteen years
and am not interested in waiting many more! The question now is, what
absolutely has to be done?
For comparison, you can see photos of the original room
here.
Then there's the floor, which is in pretty bad shape.
If I'm remembering correctly, this is actually the sub-floor, which was
probably intended to be covered. I would love to put a hardwood floor on top
of it. Even wall-to-wall carpet would help. But for now, we don't have the
funds to do anything with it. So I need a temporary solution.
Another problem, is this . . .
The house originally had two back-to-back fireplaces, one in the living room
and one in this bedroom. Unfortunately, the mortar in the original chimney was
soft enough to poke your finger through, so everything was torn out. You can
see the interesting innards of a dual chimney here.
It would also be nice to do something with this closet.

It's about 6-feet long and very shallow, just 17.5" deep, which is barely wide enough for clothes hangers. The shelves are on one side only. The door opening is 23 in. by 6 ft, so it's awkward to utilize the space. Making it deeper would mean building it out into the room; an idea we've discussed. I think an easier solution would be to tear out the door and wall to the left and hang a pair of by-pass doors. I keep off-season clothing in there, but mostly it's for storage.
Even in opting for the simplest solutions, the ability to actually do anything isn't imminent. In discussing what needs to be done, Dan said he'd be able to work around the
loom, which gave me the go-ahead. The room will be finished eventually, but
for now, I want to abandon the storage facility decor and make the room functional. I want to use my large loom again.
For now, I decided to cover the floor with an area rug and there it is. This is actually my old dining room rug, which I replaced with a new, cleaner one. The
loom is in the middle of the room, with space to walk around it and get
to the windows. There's enough room to scoot it over if needed.
I still need to attach the texsolv cords, which is called "tying up." This
connects all the moving parts (countermarch, shafts, lamms, and treadles).
It's a project in itself because everything must be even and level.
Both Dan and I are pleased to see the loom assembled again. It certainly looks
better than piles of boxes! I'd like to weave rugs, draperies, and yardage on this loom and use the
table loom for smaller projects such as hand towels, table runners, scarves, etc. (My next planned project for the table loom is a small t-shirt yarn bathroom rug.)
After the windows are finished off, I can paint, which always freshens up a room. In the meantime, though, we can at least enjoy this room once again.














































