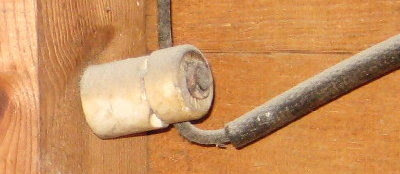 |
| Photo taken January 2010 |
Why do we call it the coal barn? Well, see that little door on the lean-to section on the right? It stored the coal, which at one time was used to heat the house. There's still quite a bit was left in there.
The coal barn is the same age as the house, about 90 years, but hasn't been maintained the same way. It's always leaned a bit and been somewhat rickety, but served for storage and Dan's workshop. Over our five years here, however, it's gotten worse. The floor was so wonky that I almost felt sea sick any time I had to go inside the building. The next major homestead project is a goat barn, right where this one used to be. I say "used to be" because Dan has been tearing it down.
 |
| We used the carport to store hay. |
The carport became our hay mow. We covered the sides with tarps to protect the hay from rain. All that remains is one purchased round bale. Our own hay harvest for this year is being stored in the old chicken coop.
At one time the building had electricity, as evidenced by the remnants of knob and tube wiring along the ceiling joists (above). Notice too, that the lumber is simply slices of tree (with the bark still on, I might add). The original roof was cedar shake, but had long since been covered by several layers of asphalt shingles.
We'd hoped to save and reuse as much of the materials as possible. There's been a lot of termite damage and rotting over the years so that most of it is too old and brittle. It's amazing the building hadn't collapsed before now.
 |
| About what it looks like now. We'll leave the carport for storage for awhile. |
We've salvaged what we could but most of the lumber is in pretty bad shape. Dan decided to leave the carport for now so that we can store a few things in it. (You can see how we tore that down here.)
The only "find" was an old Clorox bottle.
When new barn construction will begin is anybody's guess. Dan's vacation is over and his new schedule looks to be busier than before, so home time will be more scarce. While he's been working we've been discussing our barn plan (here) and exploring other possibilities. We've come up with another idea which I'll have to show you soon.
[And here's pulling down the rest of it.]









