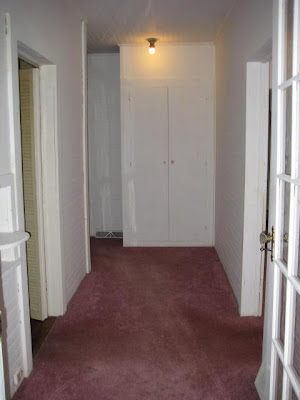As rainy wet weather continues, so does progress on our bedroom. The project at hand? Replacing the windows.
 |
| The outer bedroom wall, ready to be torn out. |
One thing Dan and I have found to make a big difference in the energy efficiency and comfort of our home, has been energy star windows. That, plus insulation, made a huge difference in the kitchen, so that we decided it was a must in the bedrooms as well. Our two bedrooms take the brunt of both blasting winter winds and blazing summer sun, so that they are the coldest rooms in winter and hottest rooms in summer.
 |
| The loose insulation was removed as the wall planks were taken down. |
Happily, we have a builders surplus warehouse in the area. It has a large selection of salvage, leftovers from construction sites, unclaimed freight, and odd lots. For most things, you never know what you'll find except for an assortment of all kinds and sizes. It was here that I found
the two windows we used in the kitchen for less than the cost of buying one at any regular retail home improvement store.
 |
3, 4x4 posts were behind the wall; one on either side of the windows and one
where the closet wall used to be. The window header was made of 2, 2x4s. The
problem with this was that it couldn't support properly, resulting in sagging. |
I asked Dan how much he wanted to spend on the windows, and after taking a look at the budget, he decided our limit was $300. We chose a day to do some window shopping at the surplus store.
 |
| Shot from the outside, removing the two bedroom windows. |
When we got there, the fellow said he didn't have much of a selection. I had hoped to find vinyl clad wood windows, like I did for the kitchen. The only wood window was a way too large triple casement window, with no cladding. Window cladding is an exterior covering, either metal or vinyl, which protects the window from the weather. It means not having to worry about painting it every so many years.
There was, however, a large selection of vinyl windows. I'm not too crazy about solid vinyl, but since we were there we decided to take a look.
 |
Dan wanted to make a proper header for the new windows,
but also decided to support the ceiling while he made it. |
I admit I wasn't very impressed with the selection but also didn't want to be too set in my idea of what I had to have. Then Dan noticed a brand new, double hung vinyl window which was about the size we were looking for. It even came with a screen, which is a plus, because our kitchen windows didn't have screens and it's been impossible to find new ones to fit. Next to it were two more just like it. And, they were energy star rated for all 50 states.
 |
| Framed out for the new windows. |
These particular windows weren't priced so Dan asked how much one would be. $75. We took a few minutes to mull that over and I was able to find a 4th window just like the other three. If we bought all four, we would have two for the bedroom we're working on, plus two to replace the windows in the other bedroom (whenever we get around to that!)
 |
Being vinyl, they can't be painted. That means I'll
have to work white into my bedroom color scheme.
|
So we got four new windows for the price we were willing to pay for two. Talk about feeling blessed!
 |
New windows are just a little bigger than the old (on the right). I like that we
got 2 sets so that the windows on this side of the house will look coordinated |
They still need to be caulked and then we can insulate the wall. Since we can't put back the tongue and groove wall, we're still discussing what to replace it with. Right now, I'm thinking the window wall ought to look similar to the adjacent wall of closet and storage doors; a rich, custom paneled look perhaps? After that we can do the ceiling, then the floor. And who knows? If it keeps on raining, we may actually be able to move in by the time winter sets in.
Next -
Progress On The House - new siding on the outside




















































