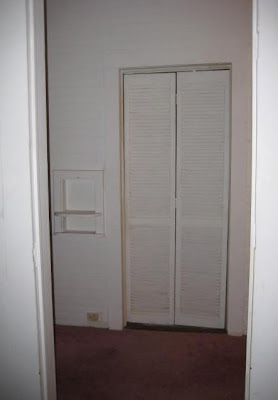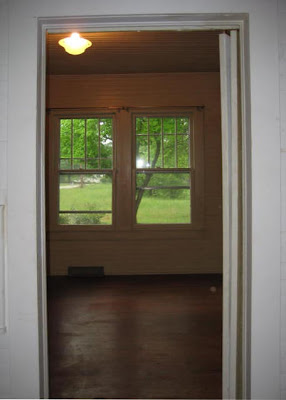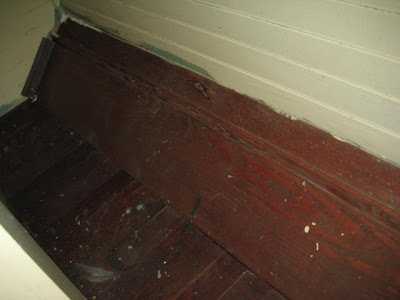 This opens up ......
This opens up ...... ...... into the second bedroom, which for the time being, will serve as a storage room for us. Consequently, I decided to clean this room next, so that we would have some place to start putting stuff as we brought it over.
...... into the second bedroom, which for the time being, will serve as a storage room for us. Consequently, I decided to clean this room next, so that we would have some place to start putting stuff as we brought it over. It has a nice view to the north. Both walls and ceiling are beadboard, and the floor is wood.
It has a nice view to the north. Both walls and ceiling are beadboard, and the floor is wood. This room did not scrub up very well. The walls and ceiling remain dingy and you can see exactly where things hung on the wall.
This room did not scrub up very well. The walls and ceiling remain dingy and you can see exactly where things hung on the wall. Originally there was a regular door, but for some reason it was replaced with the bifold one which I think is rather ugly. The green on the walls is rather ugly too. I do like green, but not this particular green.
Originally there was a regular door, but for some reason it was replaced with the bifold one which I think is rather ugly. The green on the walls is rather ugly too. I do like green, but not this particular green. No matter. Eventually we can replace the door and repaint the ceiling and walls. Eventually, it will become a cozy guest bedroom. I can already envision a handwoven coverlet on the guest bed.
No matter. Eventually we can replace the door and repaint the ceiling and walls. Eventually, it will become a cozy guest bedroom. I can already envision a handwoven coverlet on the guest bed. This is the closet door, and I have to say that all the closets in this house are a little odd.
This is the closet door, and I have to say that all the closets in this house are a little odd. For one thing, the closet is about six feet in length running parallel to the room. It is narrow, only wide enough to accommodate clothes hangers. The door is offset to the side, making it difficult to get to the deep end of the closet.
For one thing, the closet is about six feet in length running parallel to the room. It is narrow, only wide enough to accommodate clothes hangers. The door is offset to the side, making it difficult to get to the deep end of the closet. It is also very tall, with the same ten foot ceilings as the rest of house. This shelf is custom cut to fit into the closet space.
It is also very tall, with the same ten foot ceilings as the rest of house. This shelf is custom cut to fit into the closet space. One interesting feature are these shoe racks. They are simply an angled board at the back length of the closet with a lip added to hold shoe heels.
One interesting feature are these shoe racks. They are simply an angled board at the back length of the closet with a lip added to hold shoe heels.This room will also probably hold whatever of my stash I can't find a place for in my studio. Hmm, maybe I can stack all my fleece boxes on that closet shelf, all the way up to the ceiling. All I'll need then is a good ladder to get them down again!
[UPDATE: To see what we did with the spare room (and those closets), click here.]

8 comments:
Nice room! LOL, isn't it funny what people add or subtract. Those bifolds were probably put in due to a traffic flow issue would be my guess. Or they were cheap. You are lucky you have closets as most old homes don't or they are funky add ons like you have.
Of course small closets allow for justifying some pretty wardrobe purchases down the road. Love all the bead board ( although it is not my favorite thing to paint) , it will look so wonderful when it gets a fresh coat of a new color! Can you draw a floor plan and post a pic of it? It would be so helpful in understanding the relationship of all the rooms to one another. Doesn't have to be a big deal, just a sketch. :-)
A couple of cans of paint and it will look great! (Is the inside of the closet painted the same color as the rest of the room? If so, you can really see how the paint has faded and changed over the years.)
We have one extremely high closet in a room with cathedral ceilings. We put in some wire shelves and it is amazing how much stuff fits up there. Getting it in or out is tricky - so it's mostly stuff that we store once and retrieve once.
Thanks for keeping us posted on the house and good luck with all your work!! I'm getting tired just thinking of it!
Sue
It seems as though the entire house was once painted this shade of green. Which was the "new" color replacing a darker shade of green. The insides of all the closets are still that original green. Thanks for the idea about the wire shelves Sue. That may be a possible solution for us.
Theresa, a floor plan is a good idea, why didn't I think of that! I'll get one posted soon.
I know that at one time homes were taxed by the room, and that closets were treated as rooms (for tax purposes) so that is why so many older homes don't have them. I'm not sure about the rationale for functionality for these closets. I do have an idea about that, which I'll tell you all about later. :)
I'm sure enjoying the pictures of your new home. Great view from the windows in your guest room.
I have never heard of houses being taxed per room. Interesting. I just thought most old homes didn't have closets because they had wardrobes or instead of hanging their clothing they folded it and put it in dressers.
As far as the walls go "paint does wonders". As long as the house is clean painting can always wait.
north light is really great for (fiber) artists. And some gardening could create a gorgeous view. I'm thinking of this as your secondary fiber room? Where you design, make warps, wind balls, have books (with a chair to read). Maybe the computer?
Barb, I know the custom of taxes houses per room was standard practice at least during colonial times, and also in many parts of Europe. Somewhere along the line they switched to square footage, but I don't know when.
Peg, we think alike! My challenge will be in trying to make it look more like a guest room than an extension of my studio. Not sure if I can actually do that; time will tell. :)
What are you using in the room scrubbing efforts? Some day I'd love to be in a home with history but many of them do require a good cleaning as you've pointed out. ;-)
With this room, I used a strong PineSol and water solution. I've since switched to straight ammonia for the rest of the house and found it works much better. The other things I'm finding that works wonders is Greased Lightening. All those other cleaning products didn't do diddly-squat.
Post a Comment