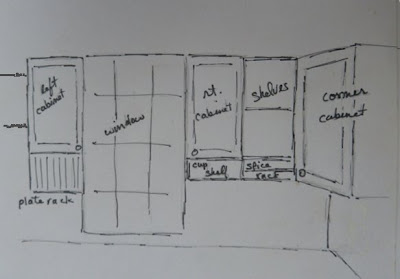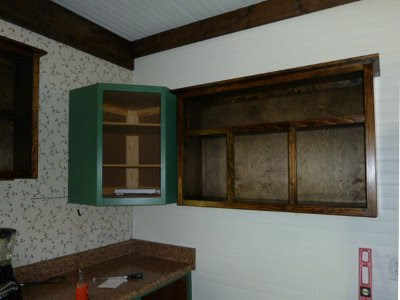First one up was the over-the-fridge cabinet. We originally hadn't planned on one of these, until we saw it where we bought the used base cabinet. I got it for about $22.
Next up were the two Amish built wall cabinets we purchased in Pennsylvania almost 3 years ago. The doors on these cabinets were the inspiration for the entire kitchen.
Then the corner cabinet. We debated on whether to purchase one of these or make it (free online instructions, here). In the end we bought it from the same discount building supply where we've bought so many things we've needed for this project. There's much to be said for making things ourselves, but the balance of time and cost were in favor of buying it. I didn't get one with a lazy susan. One reason was because they were more expensive. Also, they leave a lot of dead space in the corners. We're going to do the same thing to this cabinet's door that we did to the sink cabinet doors.
Turns out I did a pretty good job with patching the wallpaper, didn't I? :) The fridge will cover the last big bare spot on the left.
Since we are using an eclectic mix of cabinets, we decided the best way to tie them together will be with shelves. Rough idea sketch below...
 |
| Click sketch for a little better view. |
A plate rack will go under the cabinet to the left of the window. Under the right cabinet will be a cup shelf. Shelves will connect that cabinet with the corner cabinet, including some shelves for spices. I think.
Next up was the 3-door Amish cabinet Dan bought.
He woodburned the doors to this one, photo here.
I have a plan for the shelving for that wall too, which I originally showed you in my "Kitchen Remodel: A Place for Each Thing & Each Thing In It's Place" post...
 |
| An idea for my wall of shelves (click for bigger). |
Thankfully everything is passing inspection...
Riley has been a bit jealous of all the attention the puppies get, so he's keeping close to make sure he gets his fair share.
After we put up the wall cabinets, we put the trim and baseboard in the corner the refrigerator belongs in. Then we brought it in from the porch.
After the wall cabinets were up, we started in on the peninsula. That required a bit more thinking, because we're not following a standard plan. But then, I never wanted a standard kitchen. Hopefully I'll have an update on that soon.








34 comments:
I love the combination of the Amish cabinets with the green ones! And Dan's woodburning is gorgeous:) You definitely have a unique kitchen, made just for you, and it looks fabulous!
It is going to look stunning :)
You certainly have a lot more patience than I would have - to wait t-h-i-s long for the kitchen to be completed would've driven me scatty l-o-n-g ago LOL
Looking really good Leigh :) Love the green colour of your cabinets and you've done a great job with the wallpapering. You'd never realise that it wasn't behind the cabinets or fridge at all.
It's looking like a kitchen now! I love the mix of stained and painted wood.
It's all coming together nicely. You are going to love your new kitchen!
That is a lot of progress. It's all coming together nicely. You'll have a gorgeous kitchen in no time!
Good job Dan. I bet he was glad his vacation was over. you two have done a great job.
Thanks for sharing Leigh
You guys have been busy! Things are shaping up and looking great. I love the idea of the ceiling tin in certain cabinet doors. Can't wait to see it all done!
Congratulations on being almost finished! It's looking good.
Stephanie, I'm really pleased with the way it's turning out. I have a very talented husband in more ways than one!
Dani, patience. Oh my. Some days I am frustrated beyond tears, and Dan is too. We are soooo ready to have this project done!
Tanya, it's a relief it turned out so well! :)
Heather, I actually prefer it to wood cabinets all the same color. When I look at those kinds of kitchens now, I think, bor-ing.
Nina, I hope so. The closer we get to the end though, the more the details mount up!
Rob, thanks. I think Dan was hoping to have accomplished more, but that's how it always seems to go, doesn't it. :)
Lisa, me too!
Candace, thanks!
The kitchen is coming together! The kitchen is coming together! (Can't believe how excited I am for you!) The best part of it is that you will get enjoyment and satisfaction from it for YEARS because it is totally YOUR kitchen, built from the ground up in the beautifully unique way you wanted it. Can hardly wait to see more progress.
I think the best thing about new furniture is the filling once everything is done:) looks to me that you're getting pretty close... I do miss the pieces of blue sky with clouds on your wall though:)
Great job. Looks like it's coming together nicely. Good for you guys. It's wonderful to be "do it yourself-ers", isn't it? Thanks for sharing the progress with us.
I am so excited for you! You are so lucky your husband is so talented! I just love the way your new kitchen is coming together.
It's been fun watching the progress, I know "fun" may not be the word you'd use to describe but thank you for sharing with us
It's looking great already so I know the end will be over the top stunning!!! I LOVE the window over the sink..what's the view of and what side do you face?
Morning light? Evening?
It's perfect, and so personal. I am so pleased for you to get so much storage! My kitchen is storage-poor, and I can't do anything about it. My next kitchen will be all shelves and cabinets, for sure!
That green is a wonderful color with the dark wood, too.
Wow, it is really looking great! You know you're making progress when you can move the fridge back in, right? :)
I love the green and the wood cabinets together. Can't wait to see the finished project. And Riley is too cute in there!
Looks beautiful..can't wait to see it finished. You did a great job planning it out.
Leigh, I really love your ideas to use shelves to tie it all together. You are making such great progress. I cna't wait to see it all finished!
Love the shelving idea, and Dan's wood burning is beyond stunning!! Can't wait to see the completed kitchen - what a treasure of a space you're creating in the heart of your home.
-Jaime
Wonderful! I can see it all fitting into place now. Using shelves on the right is a great idea. Love the look on Riley's face...
It's looking gorgeous! I love the wood mixed in with the painted cabinets...the best of both worlds!
I sure hope you have a bottle of champagne chilling in the fridge to pop open when this project is complete . . . and it looks like it will be quite soon. Beautiful job, you two should be so excited to be able to see the light at the end of the tunnel!
Mama Pea, the really exciting part is seeing it turn out like the idea in my head! :)
Bettina,LOL. Oh yes, and the breeze through the walls too. It seems though, that the closer it looks to being finished, the longer the list of details gets!
Bernadine, agreed. If I had to pay a contractor and workman, we'd still be stuck with the old kitchen, LOL
Lynda, I'm so blessed to have him. And he's so willing to indulge me! I am probably driving him a bit nuts at times. OK, not probably. I am driving him a bit nuts at times, but he's just as pleased as I am with it.
Kyle, so true about the "fun." LOL. The sink window gets the morning sun. I also get sun in my eyes at certain parts of the morning, so I may have to curtain it.
Debbie, oh yes for the storage. That was a deliberate decision. Counter space as well. I need a large work area so the peninsula will provide that plus more storage.
Cassandra, thanks! Now all we need is to get the plumbing working so I can use the sink!
Berte, thanks!
Michele, I hope so. I'm still puzzling over where to put everything. :)
Grace, me too!
Jaime, I think he's one of the best pyrographers I've ever seen. It really adds a special touch to the entire kitchen. :)
Badgerpendous, it's a relief to see it coming together. Yes, Riley's a bit of a grump these days. :)
Sam, thanks!
Janice, I hadn't thought of that but we will definitely need to celebrate. :)
Looks like Riley is checking things out from a safe distance. Love the kitchen cabinets!
This kitchen is going to be so adorable when it's done! I can't wait.
I really like the way the Amish made cabinets draw your attention up to the parallel beams above them. I bet it makes the kitchen feel even bigger! g
The cabinet to the right confuses me because in your drawing it is all level with the top of the window. Will the shelves be as high as the amish cabinets or lower like the green cabinet?
Curious minds wanna know. ;o)
Love that your snoopervisor is hard at work...Darly enjoyed the photo too!
Barb, he definitely keeps an eye on things. :)
Sylvanna, me too!
Jody, we do have tall ceilings, almost 9 feet. We're really happy that the beams worked out so well. :)
Renee, it's just a sketch, and not an accurate one at that. The shelves on the right will just be as high as the corner cabinet. I gave up on level and symmetrical awhile back. Hopefully no one will notice on a galloping horse. :)
I don't think most people realize how much work it is to do what you guys have done/are doing. I wouldn't have before we started building our house. I expected to be in the house in June...of last year. And we are hoping it will be by the end of the summer this year. When people ask us our move in date we say April of last year as we've quit giving expected move in dates as they are always wrong. Congrats on how good the place is looking.
WOW! Lookin' good!
Doug, I know you can relate! I'm always in awe when you do a house update on your blog. It's worth it to not be in a hurry though. Get it done right.
Lunalupis, thanks!
It's really looking great, I love the colors. I especially enjoyed the picture of the cat in the cupboard! lolr
Post a Comment