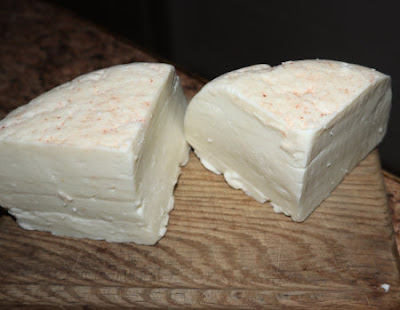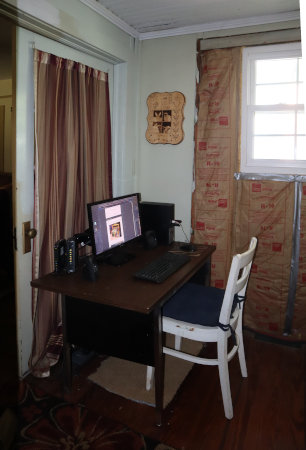The last time I talked about this room was in April, when I got my floor loom set up in it. Even though the interior still needs to be finished, that won't happen until our priority projects are finished. In the meantime, I'm working to make it more comfortable and homey. One of the things I did, was to hang two old printed quilt pattern bedspreads as window draperies.
 |
| Front window before |
 |
| Front window with full size bedspread. |
 |
| Side windows with thermal curtains. |
 |
| Queen size bedspread for the side windows. |
Even though the walls and window trims still need to be finished, the bedspreads help cover up the mess!
The front window is shaded by the front porch, but the side windows in the photo above get the full brutal force of our afternoon southern sun. That means the room heats up, even with energy star windows. So in addition to the bedspread, I also used the four thermal curtains; one pair on tension rods in the window framing, and the other two hung on the inner rod of the double drapery rod. That gives me a double layer of thermal curtains plus the quilt. That seems to be helping quite a bit.
What's on the loom? It's a throw rug for the entryway of this room.
I chose the yarns to compliment the bedspreads. You can see those photos here. It's finished now, and below you see it here it is in its new home . . .
 |
| Technical details for the rug are at my fiber blog. |
The book shelf cubes are new too, and create a nice visual partition. My large desk is behind them, so they help hide the clutter!
I've also been able clear this wall in preparation for future work.
The brick wall you see is the back of our woodstove alcove. Originally, this bedroom and the living room had back to back fireplaces, both of which have been torn down. Dan is still planning on having a masonry stove built, and this brick wall will be incorporated into the thermal mass. After that, we can finish the wall and do something about the closet.
 |
| Old photo from when we first bought the house. |
The closet is 6-feet wide and 17.5 inches deep. The door is only 72-inches tall. That gives the shelf above the closet rod a 7-inch opening for storing items on the shelf.


















































