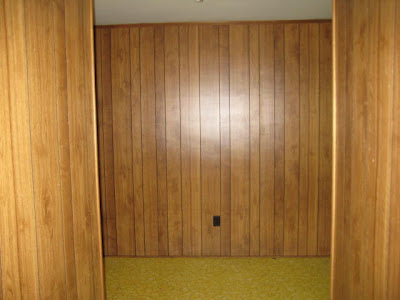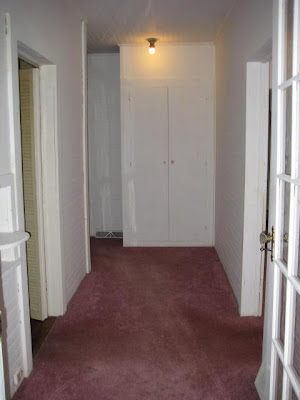 I'm putting the whole thing in one post, because there isn't a lot to it, nor does it have the charm of the rest of the house.
I'm putting the whole thing in one post, because there isn't a lot to it, nor does it have the charm of the rest of the house. We're not sure when it was added, but it is certainly welcome to us, as I'm sure it was to whomever build it.
We're not sure when it was added, but it is certainly welcome to us, as I'm sure it was to whomever build it. On the left is a small second bathroom, this one with a shower. It measures 5 by 6 feet, so there isn't much room in there. In fact it's too small to actually photograph with my camera.
On the left is a small second bathroom, this one with a shower. It measures 5 by 6 feet, so there isn't much room in there. In fact it's too small to actually photograph with my camera.The door is 24 inches wide, and can't be opened all the way because it bumps into the shower stall. The shower (behind the blue flowered shower curtain on left) is so small that if you drop the soap you have to get out to pick it up; unless you're good at deep knee bends. ;)
 On the right is the pantry. All I need to add is shelving. It measures 4 by 6 feet. The string hanging down is serves as pull chain to the light. I'm very happy to have a pantry. It was one of the things on my wish list.
On the right is the pantry. All I need to add is shelving. It measures 4 by 6 feet. The string hanging down is serves as pull chain to the light. I'm very happy to have a pantry. It was one of the things on my wish list. In the back is an 8 by 12 foot room. It takes up the entire width of the addition. It has two windows....
In the back is an 8 by 12 foot room. It takes up the entire width of the addition. It has two windows.... .... one on the right.....
.... one on the right..... ..... and one on the left. Since I've already claimed the sun room, this will be Dan's office and studio. It will also be a good place for our bookshelves and books.
..... and one on the left. Since I've already claimed the sun room, this will be Dan's office and studio. It will also be a good place for our bookshelves and books.As you can see, we have our work cut out for us. And that's just the house. The other question is, what to do with the five acres that comes with it.
[UPDATE: To see what we actually did with this room, click here.
To see what we did with that dinky bathroom, click here.
To see where Dan's office and studio really ended up, click here.]










